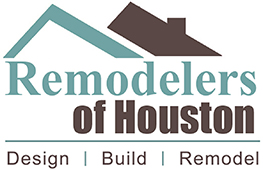Fundamentals of Great Kitchen Design
The kitchen is now the center of the house with constant traffic, lots of activity, and a strong current of socializing. But it is also a working environment where specific tasks need to be accomplished. The key to great kitchen design is to create a space where you can execute those tasks efficiently while allowing the traffic and conversation to flow. By that we mean, you want to move easily to complete your tasks simply yet have space for others to participate so you are not isolated.
There are well-established and long-proven techniques for creating a kitchen that meets all these criteria. We want to talk about three issues you need to address in any kitchen remodel: Organization, Storage Space, and Work Triangles.
Organization: There are defined tasks we execute in every kitchen, and organizing your kitchen according the work zones can help make you move more efficiently. Here are the zones:
-
- Cooking. What do you do in a kitchen? You cook. The stove, oven, and microwave all provide the central focus for the cooking area. Nearby, you want space for all the utensils you need when you cook such as pots, pans, pot holders, wood spoons, etc.
- Preparation. The prep zone tends to be in the middle of things, near the pantry and refrigerator, close to the cooking area, and certainly near the clean up zone. You need your knives, measuring devices, and mixing bowls close to hand.
- Baking. Baking is a specialized task that not everyone does, but if you’re an avid baker, you want this zone clearly defined. Nearby, keep flour, measuring spoons, rolling pins, and mixing bowl. This area can double with your prep zone, but if you bake a lot, you want a baking zone all to itself.
- Serving. Every preparation ends in a meal or snack, and that requires serving. Put this zone near the table to make it convenient. Of course, tableware, place settings and anything else you need to sit down and eat get stored nearby. But you may choose to store dishes near the dishwasher rather than the table. Your call.
- Cleaning. Centered on the sink, the cleaning area includes the dishwasher. Soap and gloves , drying rack and towels go nearby.
- Waste disposal. A lot of people store their trash under the kitchen sink, but with increasing use of recycling, there often isn’t’ space. Still, you don’t want this zone across the room. It needs to be near the cleaning and prep areas.
-
- Storage space. We give storage a section on its own, although it should be considered one of the work zones.
Storage Space: What do you store in the kitchen? Fresh food, frozen food, staples, utensils, cleaning suppliers. They all have their specific needs, and making getting them both in the right place and with the right organization can help you create a kitchen that is a joy to use.
We can’t think of an area of kitchen design that has changed more than storage. In recent years, we’ve seen the advent of more refrigerator drawers, improved cabinet racks, and better pantries. It seems the major motivation for all storage is the get the junk off the countertops. We’ve invented so many time-saving devices and appliances in recent decades, but most seem to sit on the countertop.
Now, we have equal creativity going into storage. Consider these options:
- Use more drawers. This is a trend that seems to be holding. Instead of lower cabinets with doors, we’re installing more drawer cabinets. The convenience of being able to open the cabinet and see everything laid out in front of you is pure joy.
- The drawer phenomenon extends to refrigerator drawers. Now, we can store foods right next to the prep and cooking zones, making them even more convenient.
- Cabinet organizers come in a wide range from simple to custom.
- If you don’t like the look of cabinet drawers, you can still get the convenience by installing shelf organizers that pull out.
Work Triangle: Kitchen designers connect work zones with triangles. A couple of the most used triangles are:
- Food Storage(refrigerator)
- Preparation Zone
- Cooking Zone
Or
- Clean up Zone
- Food Storage (refrigerator)
- Storage Zone (dishes)
The triangle connects those areas during specific tasks – cooking, prepping, clean-up – in a way that makes sure those zones are close together. The rule of thumb is that the total sides of a work triangle should be no more than 12 feet.
For larger kitchens, this can present a problem when the refrigerator is 8 feet on the other side of the room. Many people now opt for multiple appliances to combat this problem, such as using two dishwashers or a refrigerator and a drawer refrigerator.
There is much more to be said about kitchen design. Professionals spend hours getting certified to be able to deliver quality design. But here are some links to more information.
Good basic information about Kitchens, including trends, design, and product information:
www.kitchens.com
www.kraftmaid.com
Here’s a glossary of terms:
http://www.nkba.org/consumer_tools_glossary.aspx
The KraftMaid cabinet site has a lot of good design information:
http://www.kraftmaid.com/designyourroom/cabinets/default.aspx
The KraftMaid site is especially good on the work triangle
http://www.kraftmaid.com/designyourroom/design101/kitchens101/cabinets/theworktriangle.aspx
